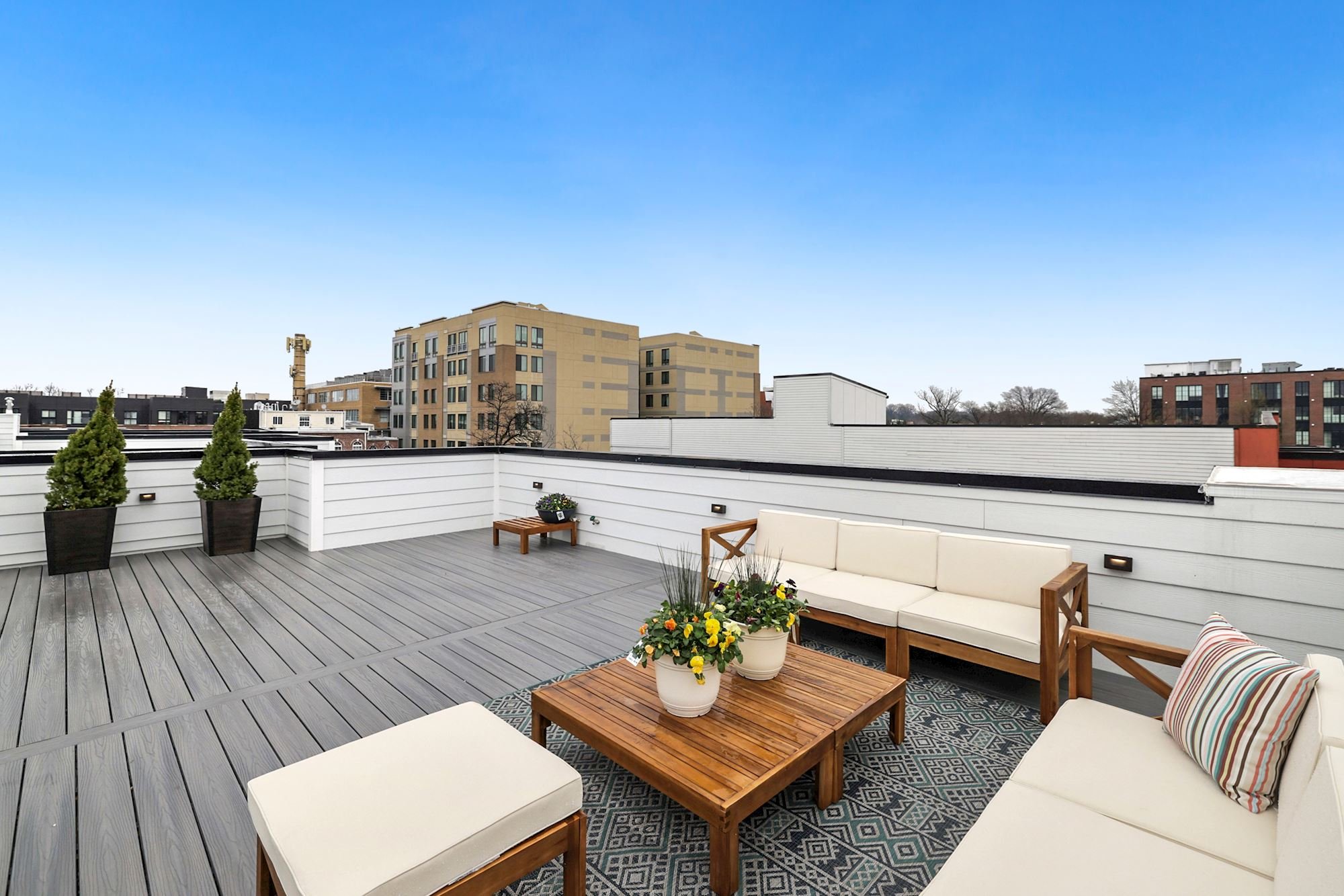
ELEVATED CITY LIVING
Offering residents three stunning 4-bedroom townhomes along with a robust amenities package that compliments your modern DC lifestyle.
NOW SELLING
Gourmet Kitchen
Custom designed cabinetry marrying style and functionality
Integrated KitchenAid appliances
Calacatta Gold quartz countertops with handmade ceramic backsplash, and European fixtures
Private Rooftop Terrace
Enjoy D.C. city views with 600+ square feet of private roof deck and integrated lighting
Direct views of the Monument, Cathedral, and Basilica that will surely WOW your guests
Modern Elegance Meets Function
Enjoy a light-filled open space with floor to ceiling windows and 10-foot ceiling heights
Energy-efficient Andersen windows for exceptional durability, reducing energy costs and improving comfort
Designer-selected White Oak wide plank flooring throughout


Double Vanity Baths with Made in Spain Tiles

Spacious primary bedrooms with ensuite and walking closets
City life with all the comfort.
Pets Welcome
Your furry friends will love their new home at Rows on Kenyon.
Courtyard Space
Enjoy plenty of outdoor space with an open courtyard and seating bench.
Bike Storage
No more storing your bike in your living area - we have a dedicated bike storage space for you.
AVAILABILITY
The development features 3 incredible townhome units with 4 bedrooms, as well as a collection of residential amenities tailored to modern city living.
| Townhome | BED | Bath | Living sqft | RoofTop sqft | Offered at | Status |
|---|---|---|---|---|---|---|
| 1 | 4 | 3.5 | 2,100 | 700 | $995,000 | SOLD |
| 2 | 4 | 2.5 | 2,000 | 600 | $1,195,000 | SOLD |
| 3 | 4 | 3.5 | 2,200 | 800 | $1,395,000 | SOLD |
The Making of Rows on Kenyon

Beautiful exterior finishes

Open space courtyard to host events
Distinction is in the Details
Building
Architecture by RetroSpec Studios & interior design by Sia.Interior
Hand-laid, imported Spanish brick on the front facade
Energy-efficient floor to ceiling Andersen windows
Open courtyard space with a seating bench
Premium soundproofing and building insulation for maximum comfort
Dedicated secure bike storage room
2 full-size parking spaces with EV Charging Power Outlets
Rooftop
600+ square feet of private rooftop space with sweeping city views
Direct views of the Monument, Cathedral and Basilica
Integrated entertainment space for day & night events
Living Space
Energy efficient, three-zoned heating and cooling systems
Smart home thermostat
Solid core interior doors with three coat high-grade primer
Schlage interior door knobs
Smart door lock and Ring camera doorbells
Residences
Three graciously proportioned family oriented townhomes with 4 bedrooms, and 2,000+ square feet of living space
Work from home den/office spaces
Designer-selected wide-plank White Oak flooring throughout
Multiple exposures and elevated 10-foot ceilings
Kitchens
Custom designed kitchens marrying comfort and functionality
European cabinetry with integrated pulls and soft touch hinges
7-foot Kitchen island with Calcatta quartz countertop and custom millwork
Handmade ceramic tile backsplash by Tilebar
Modern Delta faucets and Hudson Valley lighting fixtures
Bianco stainless steel sink
Owner’s Bathroom
Custom double-sink floating vanity
Frameless glass enclosed walk-in showers with Delta fixtures
Polished white quartz countertop with Kohler under-mount sinks
Large format white ceramic wall and European square floor tiles
Full length mirror with modern lighting fixtures

Endless Dining Options
Situated in the Park View neighborhood, you will have easy access to restaurants, cafes, bars, shops, and theaters of the upper Georgia Ave. NW and Columbia Heights area.
10 Min Walk to Metro
Easy 10 minute walk to both Columbia Heights and Petworth metro stops.
97 Walking Score
Great walking score of 97/100.






